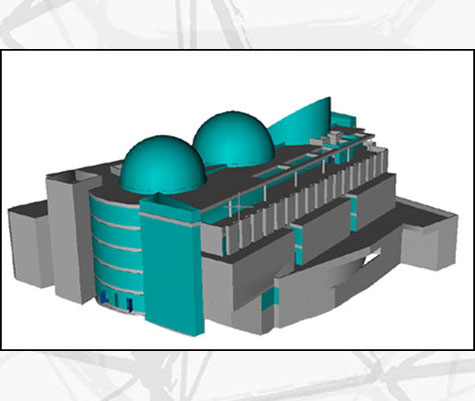Location:
Montreal, Canada
Project Status:
Hypothetical Design Project
Project Description:
This hypothetical design project was completed while attending Iowa State University's College of Design. It consisted of close to 300,000 square feet of mixed use space. The building was to house high tech multimedia labs, offices, classrooms, an auditorium and a restaurant. The building was designed to present a high tech appearance and take advantage of the exceptional views of downtown Montreal. |
|













