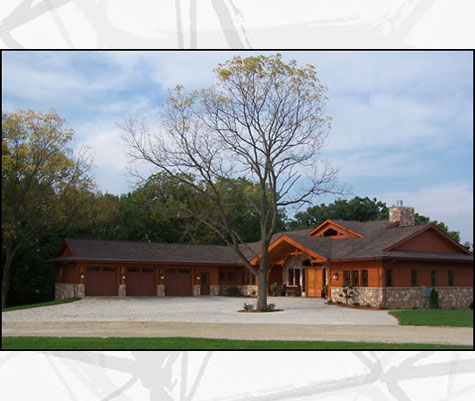Location:
Withheld
Budget:
Withheld
Project Status:
Completed 2005
Project Description:
This home features a heavy timber framed great room which highlights views of the surrounding timber and creek below. Structural insulated panels form the roof of the great room, adding to the home's energy efficiency. A geothermal heating system, infloor heat, and polyurethane round out the home's energy saving techniques. Enhancing the earthy and natural ambiance are a large stone fireplace, exterior stone accents, ceiling height windows, and alder, pine, and cedar woodwork and flooring. Alder cabinetry and granite countertops accent the kitchen, which opens to the great room and dining area. A two story Brazilian walnut deck features a spiral staircase and lower level hot tub. |
|











