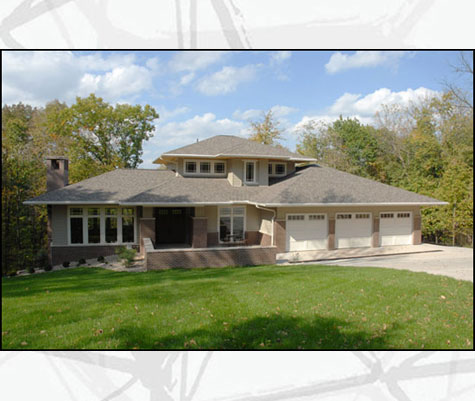Location:
Withheld
Budget:
Withheld
Project Status:
Completed 2007
Project Description:
This home's two story architecture is reminiscent of Frank Lloyd Wright in its roof angles and extended roof overhangs finished in cedar wood. This 5,800 square foot home features 5 bedrooms, 5 bathrooms, cherry cabinetry, granite countertops, and two laundry rooms. The heated three stall garage offers a zero entry threshold. Engineered lumber, geothermal heating and cooling, polyurethane insulation, and water conserving faucets highlight the home's environmental friendliness.. |
|













