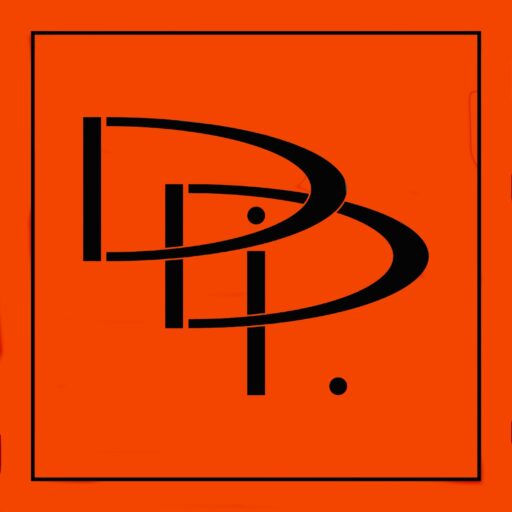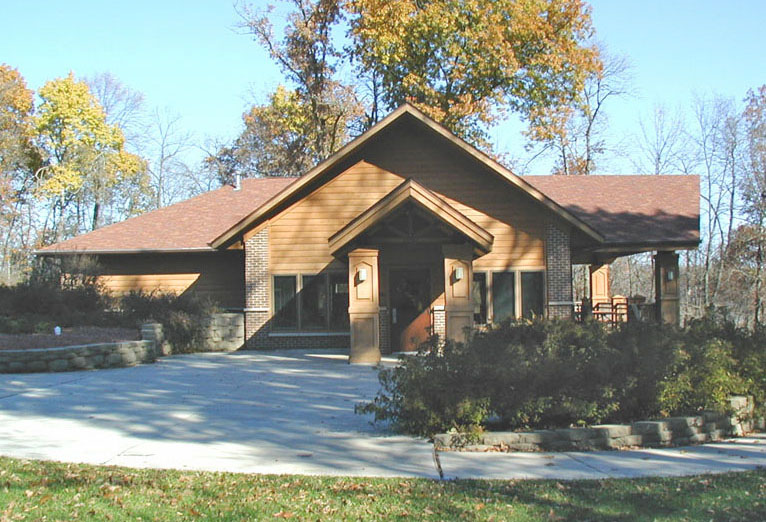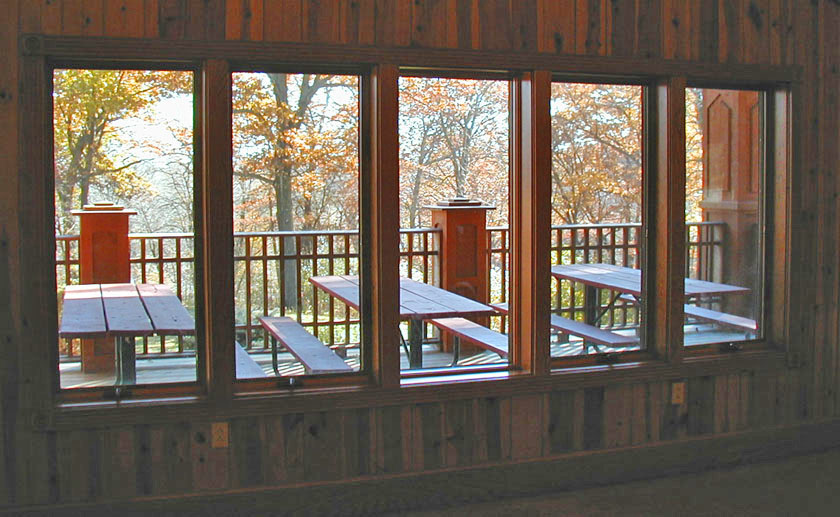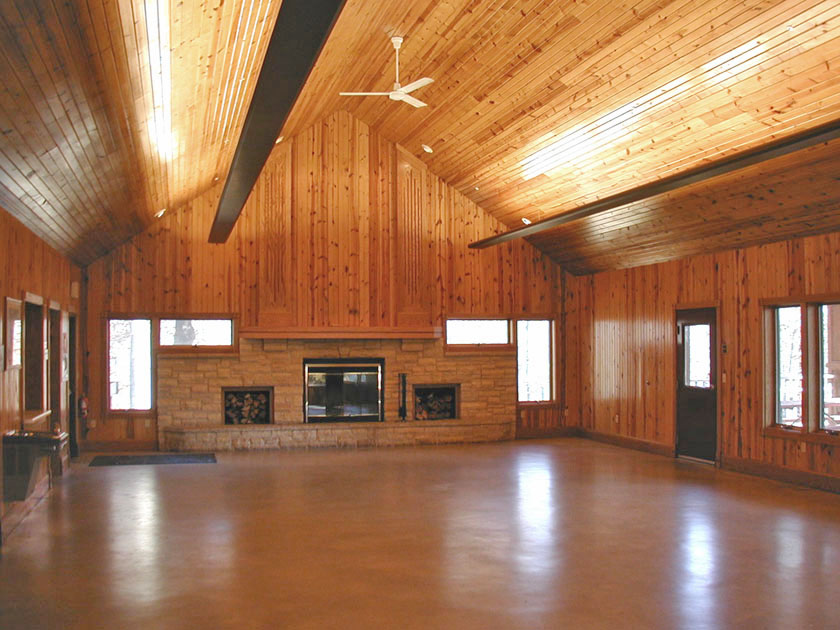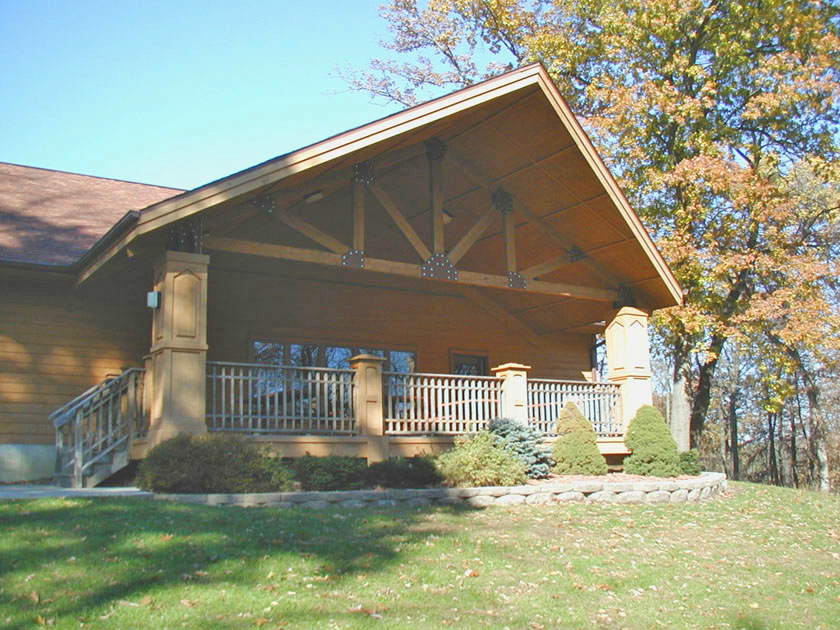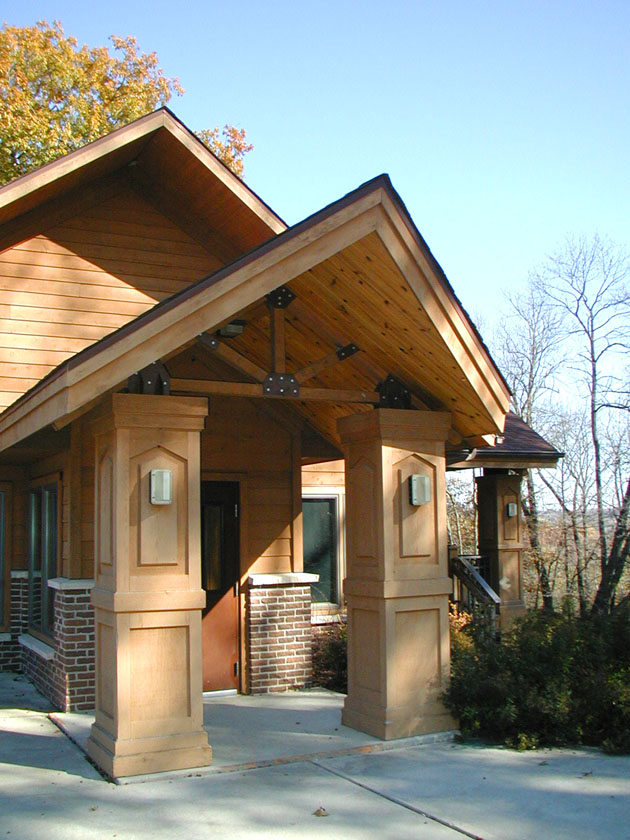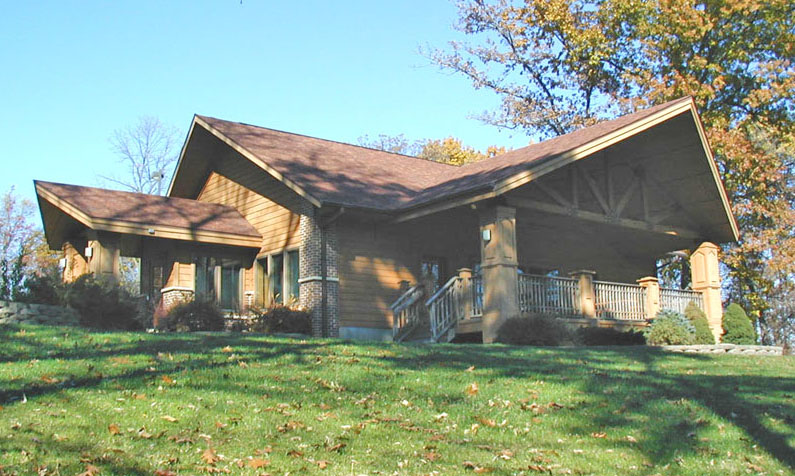The building was designed as a 2,800 square foot multi-purpose recreational lodge with kitchen, restroons, and an outdoor deck for general public use. Fundalmental design strategies and features include: a covered porch, in-floor hydronic heating, a wood burning fireplace, and window placements that capitalize on extraordinary views.
Work performed under the direction of Robert W. Peck while at Martin Design, P.C.
