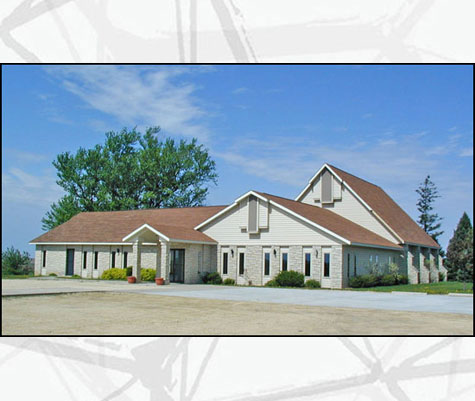Location:
21069 Prairie Hill Road
Monticello, Iowa
Budget:
.19 m USD
Project Status:
Completed 1991
Project Description:
This project consisted of a new 5,400 sq. ft. church with sanctuary, fellowship hall, kitchen, classrooms, office, and rest rooms. The fellowship hall was designed to become the overflow area for the sanctuary and also act as the narthex area for the church. The design hightlghts the following features: inspirational worship space, indirect lighting, and a very flexible floor plan.
Work performed under the direction of Robert W. Peck while at Martin Design, P.C.
|
|







