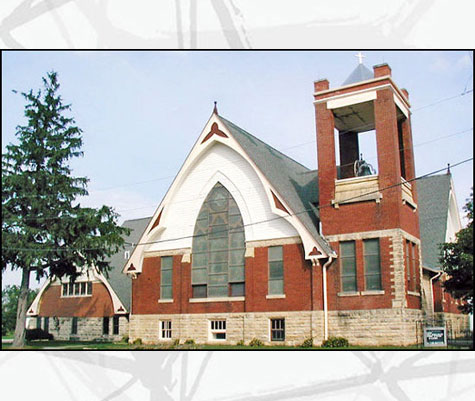Location:
200 East Market Street
Lisbon, Iowa
Budget:
.5 m USD
Project Status:
Completed 1995
Project Description:
The Lisbon UMC project consisted of a new 8,500 sq. ft. multilevel addition that included a fellowship hall, kitchen, offices, classrooms, rest rooms, and elevator to make all levels of the church accessible. Keeping in character with the existing historic church structure, the addition added the modern amenities required to sustain a small community church. The design highlights the following features: limestone and brick exterior to match the existing, relocation and reuse of existing stained glass windows, on grade offices, a large kitchen, and minimal impact to historical structure.
Work performed under the direction of Robert W. Peck while at Martin Design, P.C. |
|









