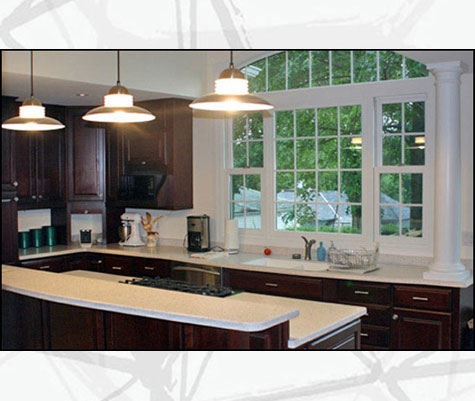Location:
Withheld
Budget:
Withheld
Project Status:
Completed 2005
Project Description:
The project consisted of the restoration of portions of an early 20th century Victorian home and the modernization of the kitchen which was housed in a 1940’s addition. The design maximized the usable kitchen space, while opening the house to the spectacular views. Also added was a first floor laundry room, half bath, and desk area adjacent to the kitchen. The rear servant’s stair was also opened to the kitchen. Utilizing the existing boiler system, the comfort of in floor heat was added to the kitchen, bathroom and laundry area. |
|











